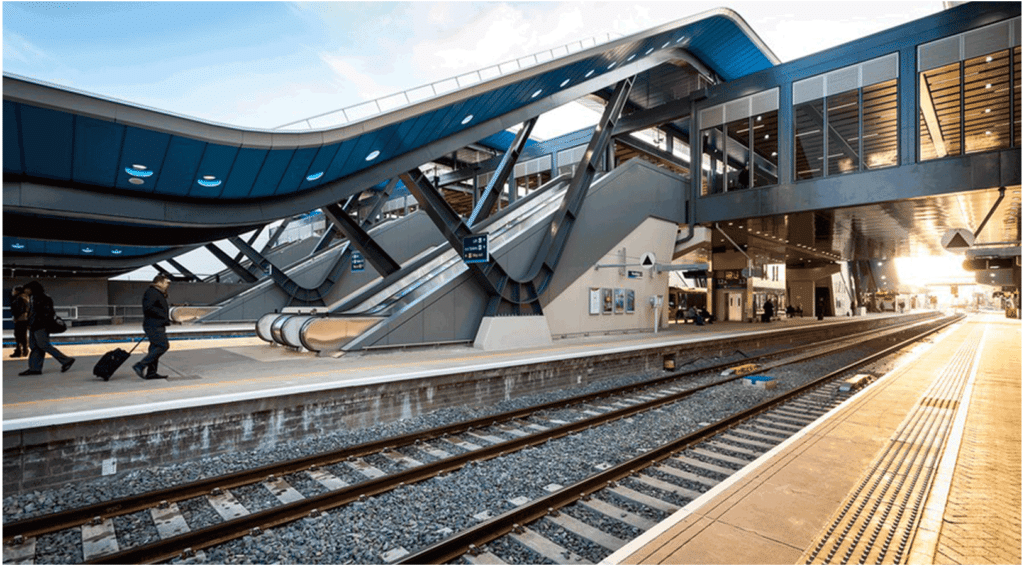UK’s Largest Rail Redevelopment
Reading Station is a busy and significant transfer point for both passengers and freight between the London–Bristol line and services to the south coast, serving approximately 14 million passengers per year, a number expected to double by 2030.
To meet current passenger and freight needs and prepare for future growth, in 2011 Network Rail undertook an £850 million redevelopment of the Reading Station area.
As part of this major rail infrastructure development, a proposed station expansion was identified to facilitate 100% passenger growth and incorporate a total of nine through-platforms as opposed to the original four platforms.

multi-disciplinary delivery
SYSTRA was appointed by Network Rail to develop the Reading Station area feasibility. This scope included Demolition strategy of the existing buildings, new track layout throughout, reconstruction of existing underbridges including Vastern Road bridge, ground stabilisation and OLE design. The centre piece of the scheme was the proposed new station. This new station design was developed in partnership with architect Grimshaw.
Our team was appointed by Network Rail as Lead Designer to develop the initial architectural design concept for the station to Network Rail’s PACE 1 stage. Following delivery of the PACE 1 design, SYSTRA lead the delivery of the detailed engineering design for the whole station. Over the course of the project a strong working relationship with Grimshaw was forged, where our individual specialisms in concept and detail design complemented each other.

SYSTRA delivered a number of key elements of the station design including:
- Design of a new 30m wide, 110m long Vierendeel truss bridge transfer deck with lifts and escalators to the platforms, which was jacked into position over the live railway, a first for Network Rail.
- Design of a new Northern and Southern Concourse at either end of the transfer deck complete with station offices, ticketing facilities and new gate lines accommodating self cleaning glazing.
- Refurbishment of all existing platforms including Heritage approvals with an additional five platforms being added to the scheme, including new modular canopy design to accelerate construction and installation with access via lifts and escalators for each platform.
- Design of significant retaining structures and earthworks associated with the new and existing development of the station.
- Development of new Digital communications and BMS systems throughout the station to facilitate efficient station operations.
working in collaboration
To ensure that the design, and the construction, met the needs of the multiple stakeholders involved in maintaining the operation of the station, SYSTRA worked collaboratively with all parties throughout the planning and delivery to deliver their requirements.
In consultation with station operators, signalling engineers, architects, timetable planners, Train Operating Companies, Franchise Operating Companies, and Reading Borough Council, SYSTRA developed several layout options taking their requirements and concerns into account, using computer simulation technology to prepare CGI graphic materials and animations that made the options understandable to everyone involved.
To allow the station to remain in operation throughout the redevelopment, the transfer deck was assembled off-site in three sections and then jacked in to its final position with our closing the operational lines.

A particular structural innovation was needed for the steelwork and foundations of the Northern Entrance, to enable them to be used as the temporary launch platform for the transfer deck.
One of the key design challenges was ensuring the permanent and temporary load effects into the substructures were similar. This enabled the launch sequence and the permanent arrangement load cases to be comparable ensuring an optimised design. Where possible, wall, web and flange thickness were reduced, thus reducing the amounts of over design and minimising material costs.
delivering additional capacity
The redevelopment of Reading Station has created an iconic transport terminal which transforms the city of Reading’s connectivity and providing a new gateway to the South West of England and beyond.
The station expansion has doubled capacity at Reading Station, allowing the station to accommodate up to 30 million passengers a year.
 Australia
Australia  Brazil
Brazil  Canada
Canada  China
China  Denmark
Denmark  France
France  India
India  Indonesia
Indonesia  Ireland
Ireland  Italy
Italy  Malaysia
Malaysia  New Zealand
New Zealand  Norway
Norway  Poland
Poland  Saudi Arabia
Saudi Arabia  Singapore
Singapore  South Korea
South Korea  Sweden
Sweden  Taiwan
Taiwan  Thailand
Thailand  United States
United States  Vietnam
Vietnam