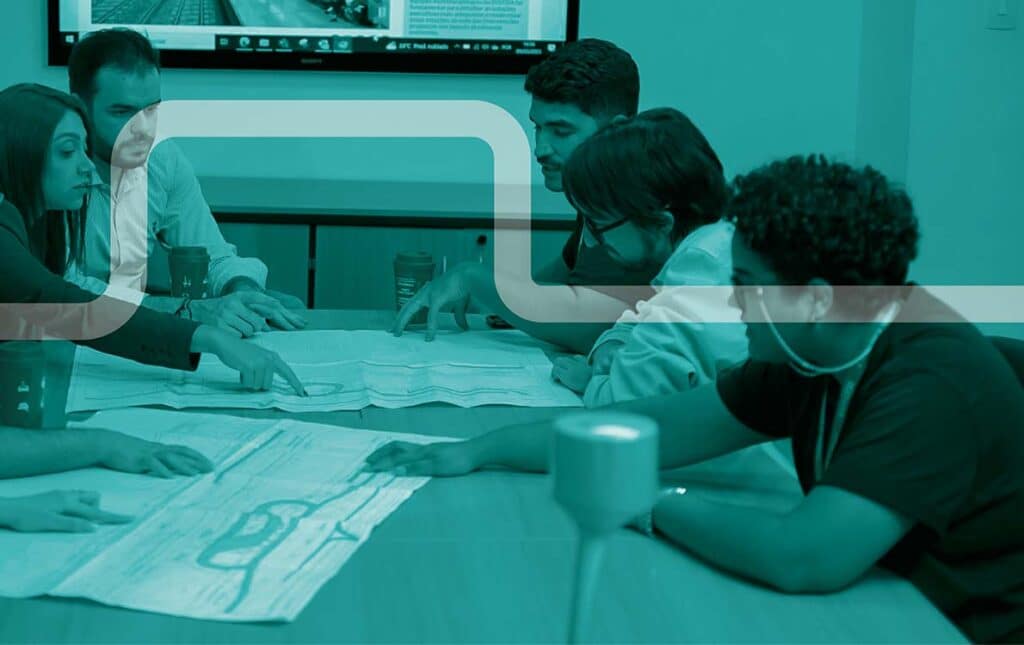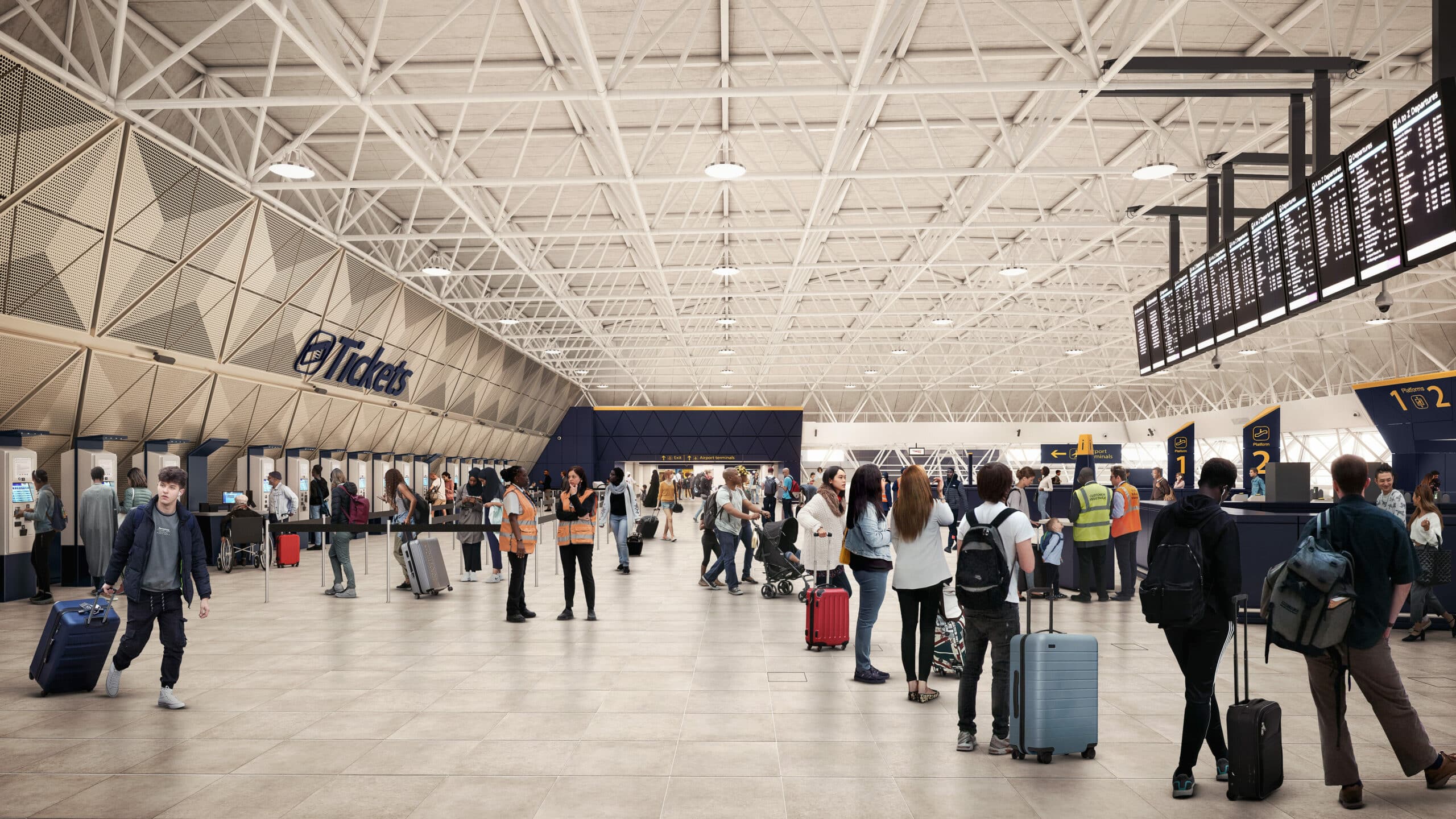The in-house digital information management team at SYSTRA works at the cutting-edge of building information modelling (BIM) to support collaboration in the planning, visualisation and development of innovative, sustainable construction projects.
Digital modelling brings building designs to life
Designs for buildings, transport infrastructure, energy plants or any other construction project, need to be examined, communicated and shared by a wide range of stakeholders. It’s essential that all stakeholders, from experienced engineers and architects through to planners and members of the public, can visualise the proposed structure and understand its impacts, costs and benefits.
Building information modelling (BIM) is a powerful tool to support collaboration in the design of any building or structure. It enables the completed structure to be rendered digitally in three dimensions. BIM drawings can show all of the aesthetic, geometric and structural aspects of the building. The technology can be used to incorporate the time, cost and maintenance elements of a construction project – providing vital information for planners, developers, engineers, contractors and other interested parties.
SYSTRA is recognised as a leader in digital design for construction schemes of all sizes and scopes. We use building information modelling (BIM) to support the development and delivery of major transport, energy and urban construction projects.
our experience
Discover how SYSTRA can deliver reassurance that costs, sustainability, safety, and risks will be carefully controlled through all project delivery phases.

SYSTRA has more than a decade of experience working with building information modelling (BIM), ensuring a coordinated and timely approach to project delivery.
Enabling collaboration in complex building design
Our specialists use BIM to enable collaboration in the design of all types of building, from railway stations to waste-to-energy facilities. The digital models we create contain all relevant project information and enable it to be shared with all stakeholders.
We recognise that BIM is used for much more than 3D design; it supports a collaborative process for creating and managing digital asset information through a centralised, managed dataset. Our teams have extensive expertise in digital outputs and technologies, including 4D (time), 5D (cost) and 6D (operation and maintenance) modelling – and hold BIM level 2 competency.
Working to recognised international standards
We host our own common data environment, in accordance with BS1192, and our BIM standard is fully compliant with the AEC (UK) BIM standards 2009. Our BIM processes and workflows meet all British Standards, as well as bespoke client protocols.
Optimising BIM capabilities to provide valuable insights
We proactively implement aspects of BIM that are not in regular use in the construction industry. These include carbon trackers that provide valuable insights into building sustainability, helping clients achieve their environmental objectives.
We use 6D to deliver as-built BIM models, providing relevant building component information, such as product data and details, maintenance/operation manuals, cut sheet specifications, photos, warranty data, web links to online product sources, manufacturer information and contacts.

Support for well-informed decision-making
Building information modelling offers multiple benefits to any construction project. It provides essential visualisations for non-specialists, who may be required to make planning decisions or to gain stakeholder buy-in. These visualisations also help to communicate the impacts of the scheme to a wider audience. The collaborative nature of BIM enables information to be shared among all decision-makers, from local authority planners to mechanical and electrical engineers.
Agile and responsive construction planning
Digital models support logistics planning for contractors and local authorities, helping to inform the need for road closures, changes in street furniture and other impacts on the public realm. BIM can be used at every stage of a construction project, from initial designs through to the construction phase and on to end-of-life demolition.
During the construction stage, digital modelling allows any changes to the design or site-based constraints to be incorporated very quickly, enabling all parties to assess the implications and adapt construction plans or sequencing accordingly.
SYSTRA continues push the boundaries of digital modelling in construction design and collaboration, and to explore the innovative possibilities of BIM for the benefit of our clients in all sectors.
How can our experts help?
you may also like

Interested in progressing your career at SYSTRA? Find out more about opportunities in our careers section.
 Australia
Australia  Brazil
Brazil  Canada
Canada  China
China  Denmark
Denmark  France
France  India
India  Indonesia
Indonesia  Italy
Italy  Malaysia
Malaysia  New Zealand
New Zealand  Norway
Norway  Poland
Poland  Saudi Arabia
Saudi Arabia  Singapore
Singapore  South Korea
South Korea  Sweden
Sweden  Taiwan
Taiwan  Thailand
Thailand  United Kingdom
United Kingdom  United States
United States  Vietnam
Vietnam 

