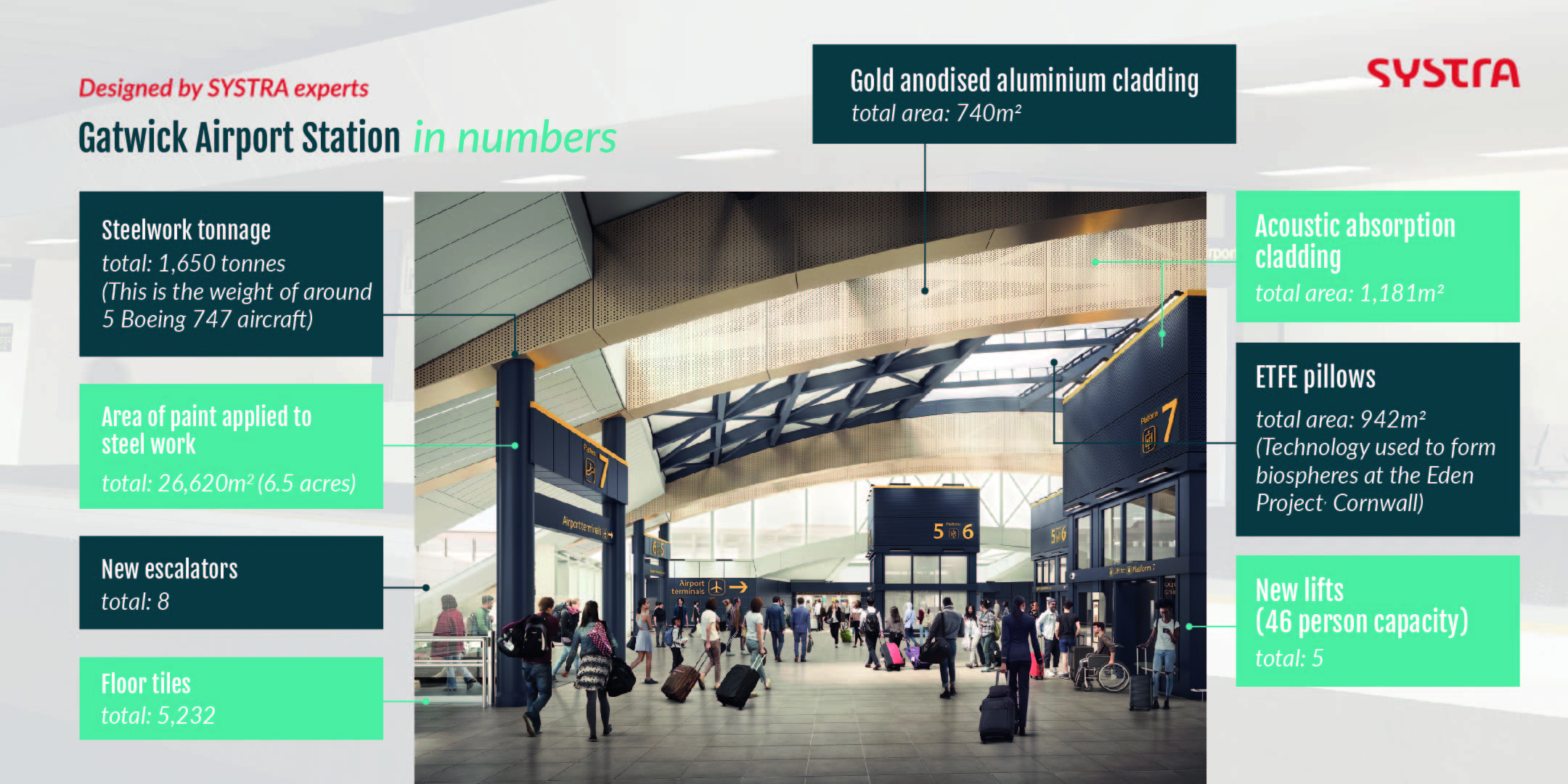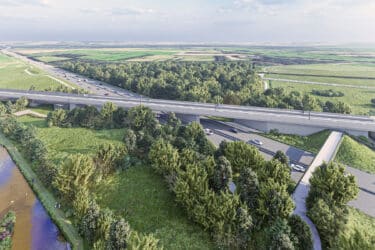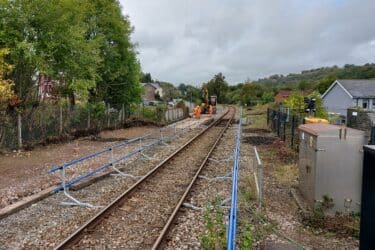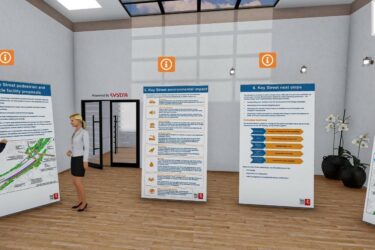Improving passenger experience as a design priority
Gatwick Airport station was opened by British Rail in May 1958, with major reconstruction and renovation works carried out in the late 1960s and 1980s and early 2011 when Platform 7 was installed.
In 2022, Gatwick Airport served 32.8m passengers, 71% of pre pandemic levels. As passengers return Gatwick Airport passenger numbers are expected to increase significantly in the years ahead.
The airport’s rail station was originally built to accommodate between 5-10 million passengers per year, but now serves over 20 million passengers per year.
For many years passengers arriving and departing at Gatwick’s station have experienced overcrowding at both platform level and above in the station concourse, which houses the ticket office.
In a poll in 2018 conducted by the independent watchdog Transport Focus, the station was ranked 2nd in Britain’s most unpopular stations with customers describing it as ”small and cramped” and an ”appalling welcome to the UK”.
Overcoming these severe capacity constraints and transforming the passenger experience was the project’s main challenge.

A befitting modern gateway to the UK
The Client & Stakeholder Group of Network Rail, Gatwick Airport Ltd and Station Operator GTR shared a vision to firstly resolve the major safety and operational issues at the station, but also to completely transform the passenger experience and create a more befitting station as a ‘gateway’ entrance to the UK’.
Top priority would be a programme of improvements that would relieve overcrowding, improving the circulation of passengers entering and leaving and create a more integrated concourse with an intuitive connection between the station, the airport terminals and with onward travel.
Working within a live station and airport environment
The site constraints were a key factor in the design and construction since the station is situated amongst the airport’s South Terminal and highly restricted airspace above. The station had to remain operational 24/7 with no timetable restrictions on the routes serving the station including Thameslink’s Brighton Main Line route to London and the Gatwick Express.

A design-led project putting passengers first
SYSTRA was appointed in 2016 by construction company Costain as the lead design organisation on the Governance for Railway Investment Projects GRIP Stages 2-4 ‘design and build works’ for the project, providing architectural, structural and civil engineering services including highways, drainage and environmental design.
SYSTRA led the development of the brief and project strategies from early concept schemes to the final design and the development of the detailed planning and tender processes.
In April 2018, SYSTRA supported Network Rail in the Planning Application for the new station. Although normally covered under Network Rails rights under Permitted Development, the project has been submitted through the planning process due to its significance as a major public building and through land purchases requiring a change of use application.
Creating a brand new concourse space
The solution to overcrowding was creating more space. An additional concourse space would mean a dedicated ‘entry’ and ‘exit’ space, making it far simpler and safer for passengers to move around.
A new purpose built staff accommodation building was developed enabling the existing concourse and platform spaces to be de-cluttered of the staff accommodation that was previously scattered around the station. The new facility consolidates all station operational functions in to a dedicated hub.
The existing station concourse was retained and re-configured using the larger overall footprint available to passengers, incorporating customer information and special assistance points. It will provide the main pedestrian flows for those leaving the airport.
For those arriving at Gatwick by rail, a brand new steel framed station concourse structure was developed to provide the main route for those entering the airport. A new ‘naturally lit’ concourse space was created between the existing Gatwick Airport link bridges and above platforms 5, 6 and 7.


Achieving a seamless transition through efficient and intuitive passenger flow
The creation of a second concourse meant that there would be clear pedestrian routes and maintain separation for those arriving and departing the station. Improving passenger circulation involved integration of 5 new lifts and 8 new escalators to provide vertical connectivity between platform level and the larger concourse space.
The project has significantly improved wheelchair accessibility by widening platforms 5 and 6 and through the creation of new lifts.
Optimising space through design efficiency
Finding the additional space for the new concourse meant relocating the existing ‘back of house’ facilities for station staff, including offices, meeting space, mess rooms, shower, changing and locker facilities. A brand new 2-storey purpose-built facility was built with a direct link to the station entrance concourse.
The freed up existing ‘back of house’ area was refurbished and formed part of the ‘exit’ concourse.

Masterplanning approach to configure best in design
We adopted a masterplanning approach to find the best solutions to the overcrowding problem. We started by undertaking a full appraisal of the airport station site and key strategic decisions made in order to transform the station operation.
Passenger experience led the design philosophy
Through a series of stakeholder workshops, we were able to understand the challenges at the station and develop a design philosophy where the journey of a passenger drove the entire design process. This informed how we would arrange the space and manage the overall passenger experience.
A rigorous stakeholder engagement process was established alongside the development of the concept design, ensuring each were aligned and continuously challenged. This guaranteed that the proposal would meet all of the client’s aspirations and requirements, and most importantly allowed plenty of opportunity to discuss and continually review the design.
Visual tools to help engaging stakeholders at an early stage
To visually communicate the proposed schemes we developed a series of tools, using VR goggles, hand sketches, computer generated images and physical 3D models. Hand-drawn sketches were used in the earliest stages to quickly support the optioneering process.
Through a series of stakeholder workshops, we were able to understand the challenges at the station and develop a design philosophy where the journey of a passenger drove the entire design process. This informed how we would arrange the space and manage the overall passenger experience.
An excellent collaborative relationship was developed with Costain and Network Rail.

Gatwick Airport Rail Station opens Autumn 2023
Construction work began in May 2020, which was helped indirectly with less passenger travel during the Covid pandemic. Phased platform closures took place between 2020 to 2022 to install lifts, escalators and staircases. The construction of the concourse began in June 2021 and was complete in May 2022. The final additional works to complete the new concourse will be delivered during 2023.
Value engineering from the ground up
Instead of removing the existing platform sub-structure elements, we were able to leave them intact. A topographical survey showed where to locate the new structure. This enabled any work involved in removing the existing sub structure to be kept to a minimum, saving costs in terms excavation, disposal and the lorry journeys.
A sustainable engineering solution for the sub-structure
Many of the individual structural elements of the project were ‘value engineered’ in conjunction with Costain and Network Rail providing a coherent approach to the design and construction from the outset. For example the selection of the main concourse structure was chosen this way.
It meant that various types of floor structures were considered and tested against several criteria, including cost, strength, weight and the ease of construction on site. The final metal deck system was chosen as the best and most cost effective solution.
Significantly reducing carbon footprint in short and long term
To reduce carbon consumption LED lighting was used throughout the station including in lifts and permanent installations. The escalators were fitted with reduced speed technology and high efficiency gearless lifts were installed. A hybrid heating and cooling system was installed too.
By future proofing energy demand from operational costs through the choice of lighting and heating, we are able to provide an estimated annual operational cost saving of £58,686 and an annual reduction of 143.57 tonnes of carbon emissions equivalent, with projected savings of nearly £3 million over 50 years.
With rigorous environmental consideration from the design stage, we made sure that materials used in the construction would reduce the projects carbon impact. By 2023 the project had used almost 3,000m3 of low-carbon concrete for construction, saving 517 tonnes of CO2 emissions and £12,500 in costs.

I have been extremely impressed by the collaborative working on the Gatwick Airport Station project. There is a strong ‘one team’ feel to all the work produced, and I’m confident that will significantly benefit the project.”
James Conway, Programme Director, Department for Transport (DfT)
 Australia
Australia  Brazil
Brazil  Canada
Canada  China
China  Denmark
Denmark  France
France  India
India  Indonesia
Indonesia  Italy
Italy  Malaysia
Malaysia  New Zealand
New Zealand  Norway
Norway  Poland
Poland  Saudi Arabia
Saudi Arabia  Singapore
Singapore  South Korea
South Korea  Sweden
Sweden  Taiwan
Taiwan  Thailand
Thailand  United Kingdom
United Kingdom  United States
United States  Vietnam
Vietnam 




