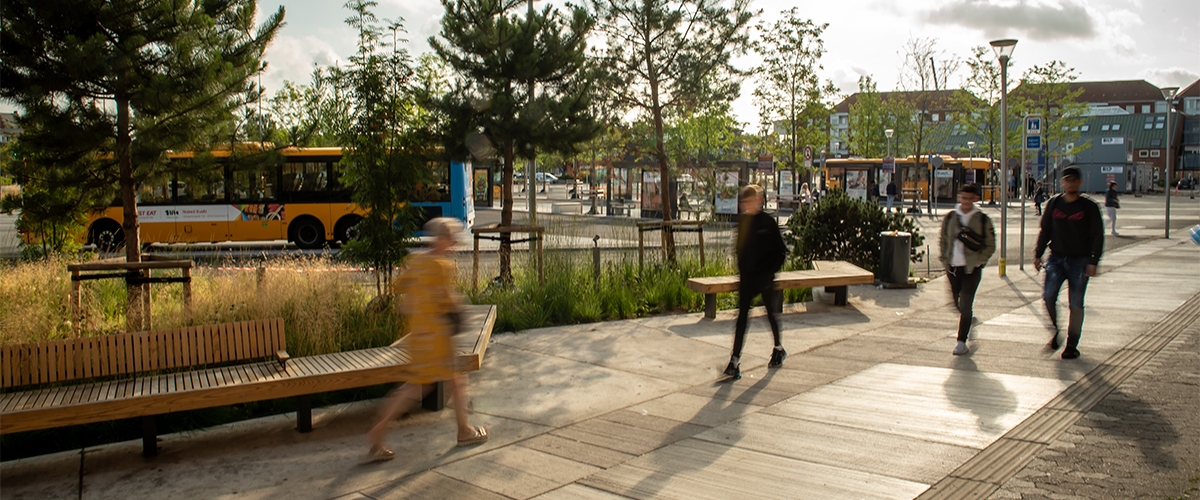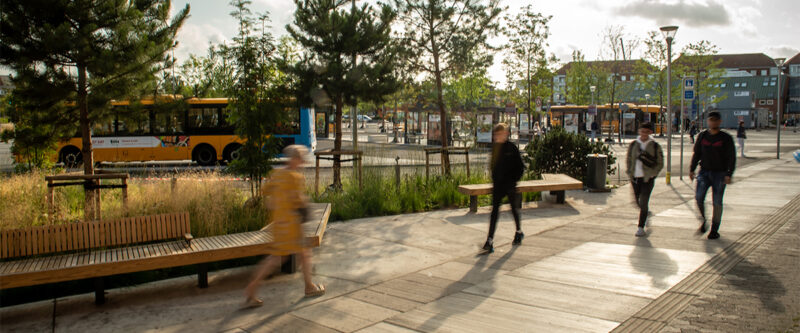The railway station square at Ballerup Station was established as a bus terminal in the late 1980s. Now it has been transformed with space for both a bus terminal and an attractive urban space that invites people to stay and be active. For Ballerup Municipality, in collaboration with SLA A/S, SYSTRA has been responsible for the programming, design, planning and execution of the construction project for the new urban space and the compressed bus terminal.
In the summer of 2016, Ballerup Municipality, in collaboration with Realdania, organised a project competition for a new design of Banegårdspladsen in Ballerup. The competition was won by SLA with SYSTRA as a technical advisor. Now the square is completed to the delight of Ballerup’s citizens and visitors.
Traffic hub and attractive meeting place
The reorganisation of the station forecourt creates a more efficient traffic hub with better connections between the station and the shopping area in Ballerup. At the same time, the new opportunities to use Banegårdspladsen as a place to stay and meet will make the city centre more attractive and safer to walk around.
The bus terminal now takes up significantly less space and is designed in accordance with regulations for bus terminals, road safety and accessibility. There have been special requirements for the traffic flow of buses and passengers, as buses cross the primary access between the railway station and the bus terminal in shared space. The bus terminal is expected to receive around 70 buses per hour during rush hour. They will all be routed through the bus terminal and into a new signalling system.
The transformed railway station square is now characterised by vegetation that follows the season of the year, so the square changes its appearance throughout the year. The paving is made of asphalt and insitu concrete paving.
SYSTRA handled all engineering disciplines on the project from the competition phase to the recently completed handover of the project to Ballerup Municipality.
Photo Credit: SLA A/S


 Australia
Australia  Brazil
Brazil  Canada
Canada  Chile
Chile  China
China  Columbia
Columbia  Egypt
Egypt  France
France  India
India  Indonesia
Indonesia  Ireland
Ireland  Italy
Italy  Malaysia
Malaysia  New Zealand
New Zealand  Norway
Norway  Panama
Panama  Peru
Peru  Poland
Poland  Portugal
Portugal  Saudi Arabia
Saudi Arabia  Singapore
Singapore  South Korea
South Korea  Spain
Spain  Sweden
Sweden  Taiwan
Taiwan  Thailand
Thailand  Türkiye
Türkiye  United Kingdom
United Kingdom  United States
United States  Vietnam
Vietnam